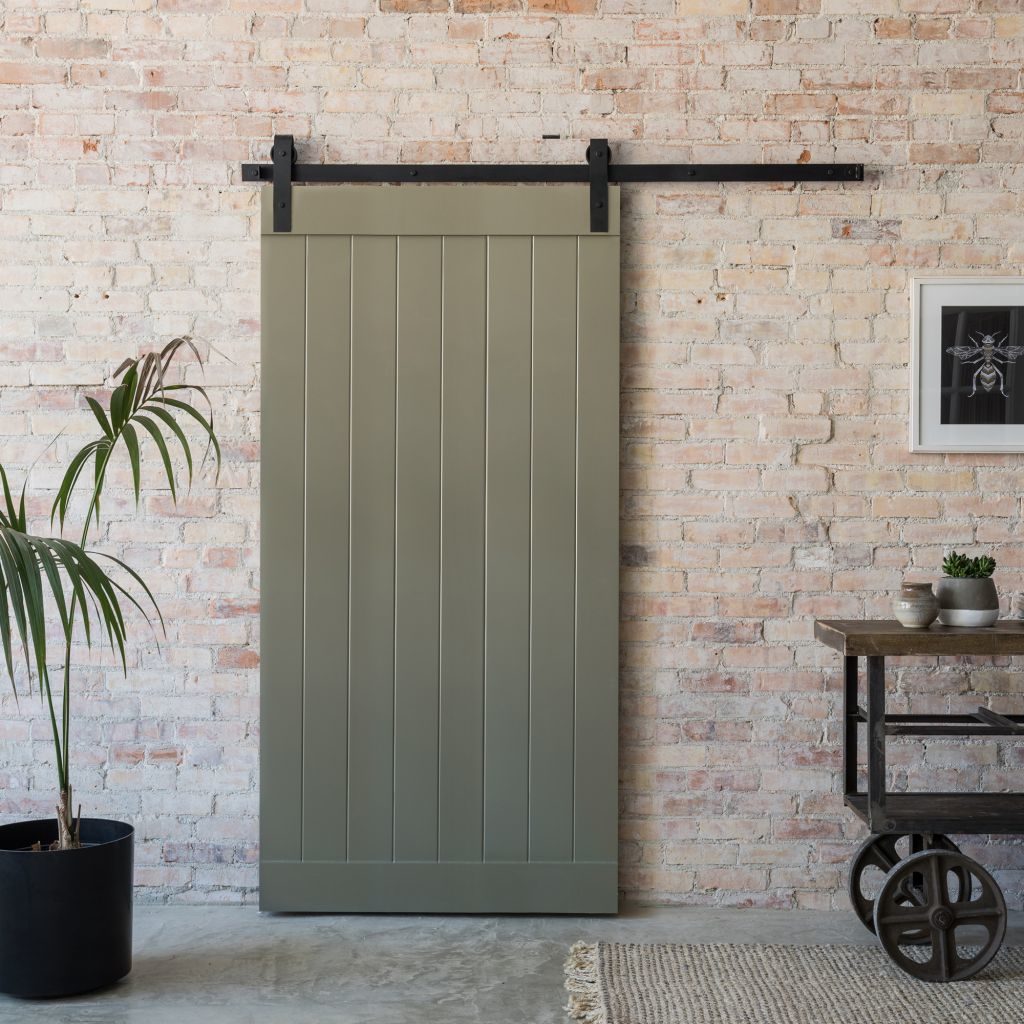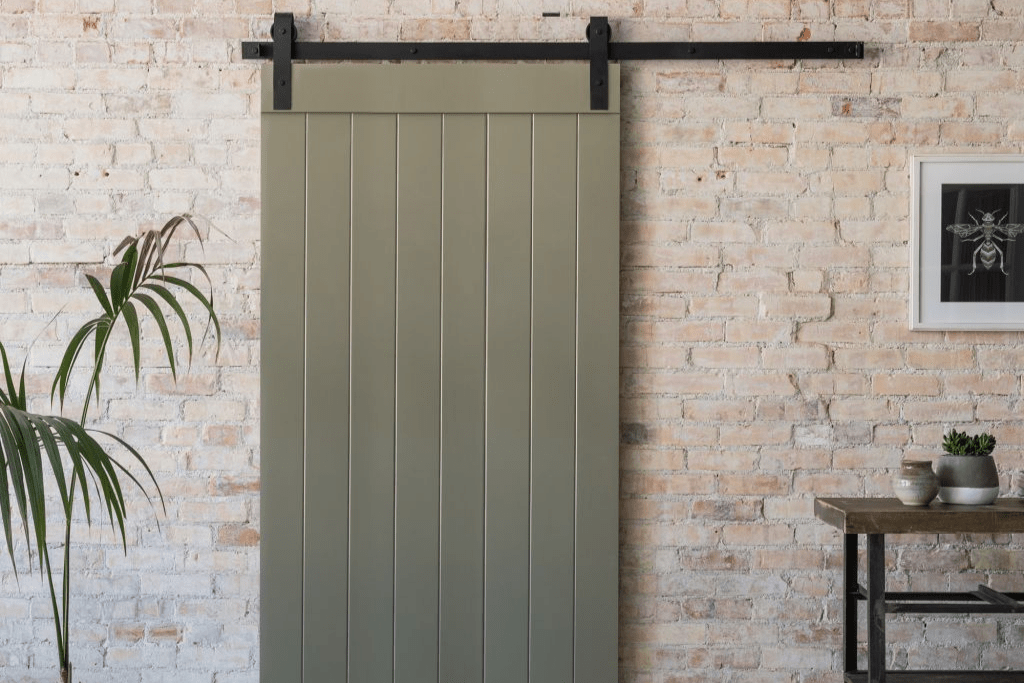
What is a barn door?
If you are beginning a home renovation, then you would have noticed that the barn door is having a bit of a moment in the spotlight! Sliding barn doors do just that, they slide over an opening rather than fit into a door frame. The barn door is not a new invention, so why are they getting so much attention all of a sudden?
Barn doors are literally a door built from wooden slats, just like you would see on a old barn. There is not much to them, however there are many decorative mouldings and hardware tracks that can be added to achieve the final rustic result.
Why install a barn door?
Barn doors can really make a statement and are a flexible option if you have a small space. Many people are installing them on ensuite doors where the loss of floor space is eliminated when a barn door is installed. Whilst other people are installing them because they can be aesthetically pleasing and bring character to the home.
What do you need to consider before installing a barn door?
The biggest issue with barn doors is that they are elevated slightly and do not lie flush with the door opening. This leaves space for noise to travel under and around them. You will also need to consider how much wall space you have for the barn door. A barn door will need its width in clear wall space to slide onto, and any light switches will need to be moved to remain functional. Barn doors typically cannot be used on a main family bathroom where privacy is needed, and people need to do their bathroom business!
Moral of the story? Barn doors are a fun visual element to add but are best suited to the public areas of your home.
Where to purchase?
Purchased a custom barn door and need it installed? Not sure how to measure your space and confirm if its suitable for a barn door? Or simply want a second opinion before diving in? If you live in Perth, simply call Doors Apart and we will steer you right. We currently use both Hume and Corinthian doors for our barn installations.

